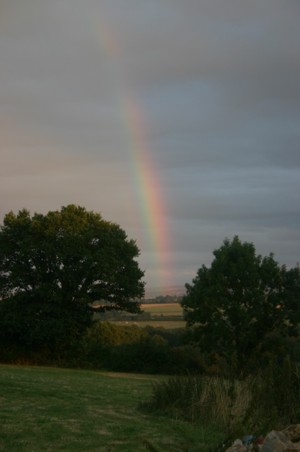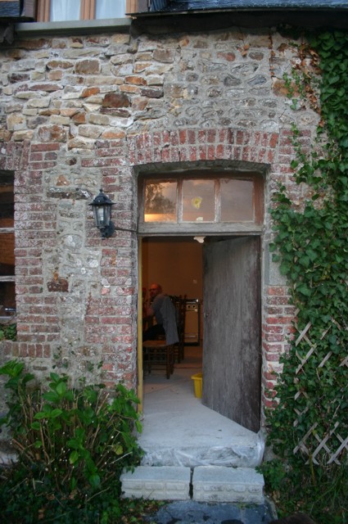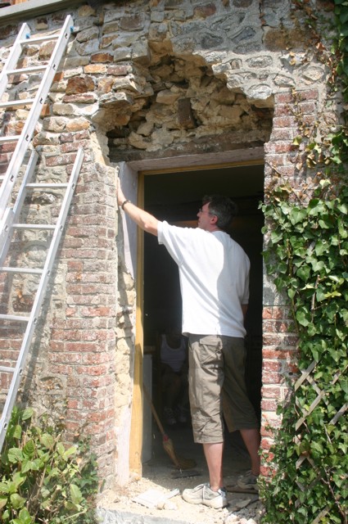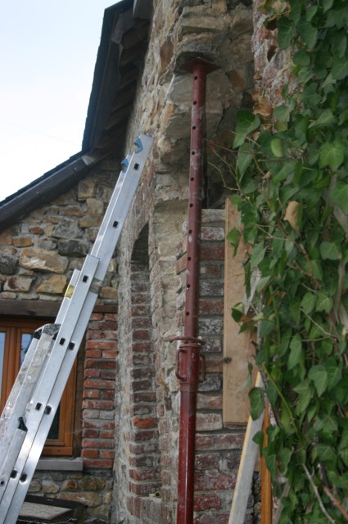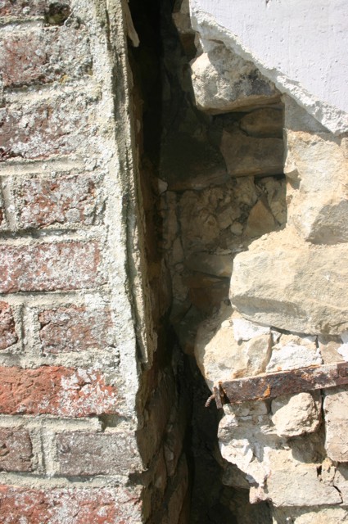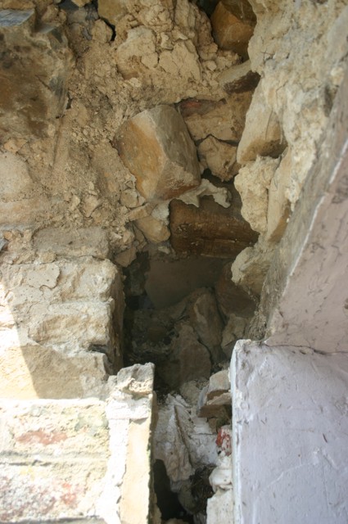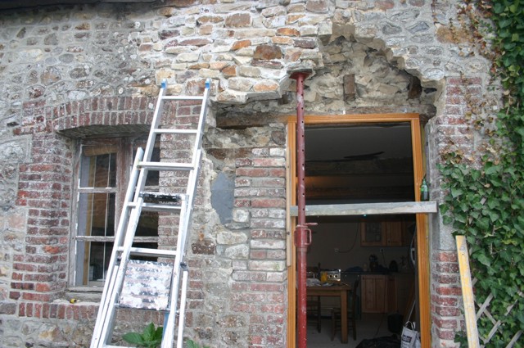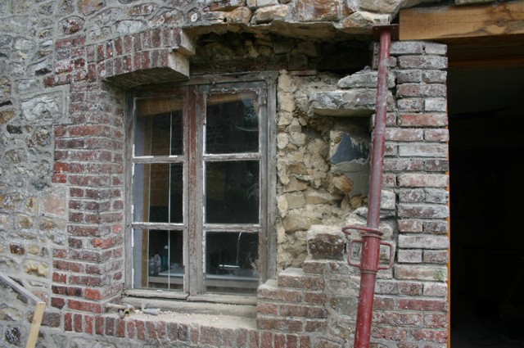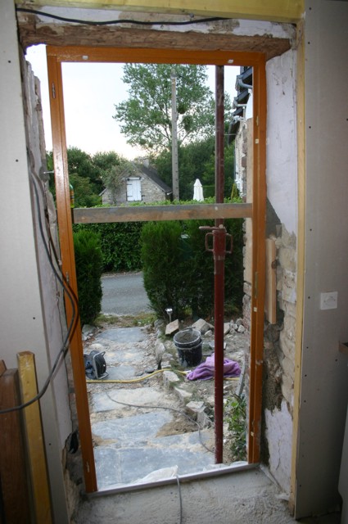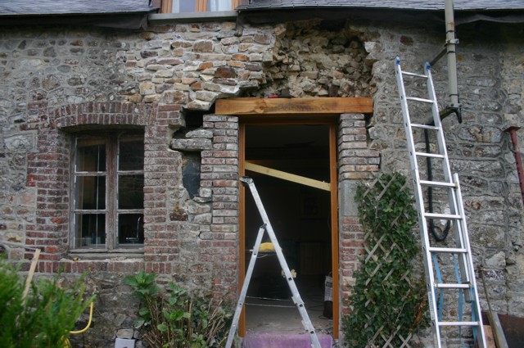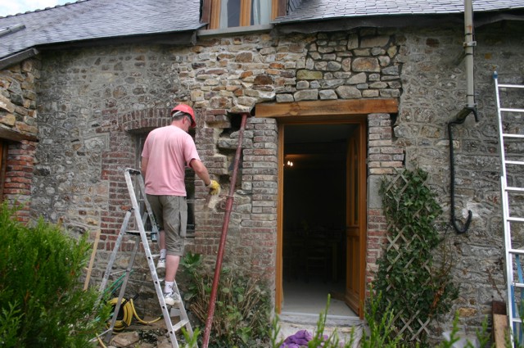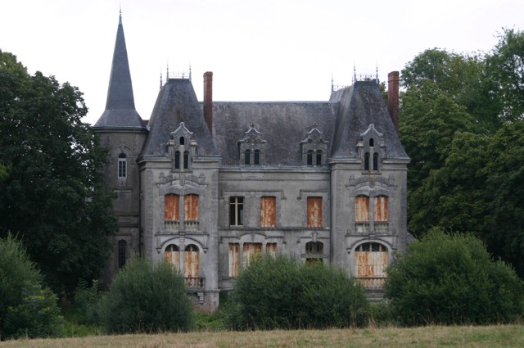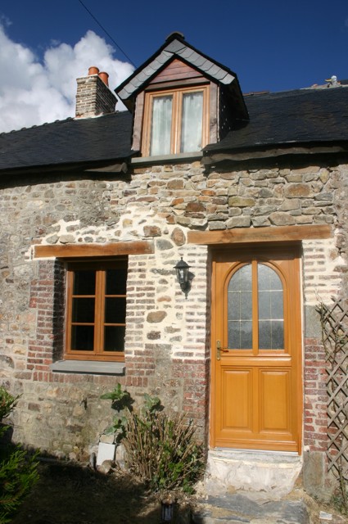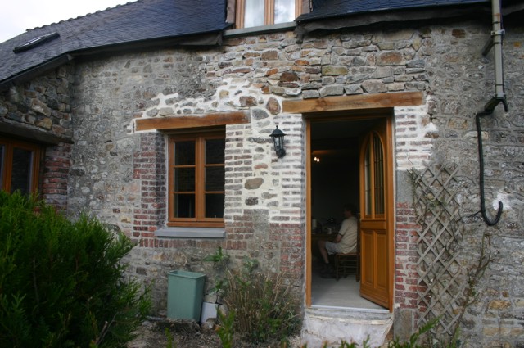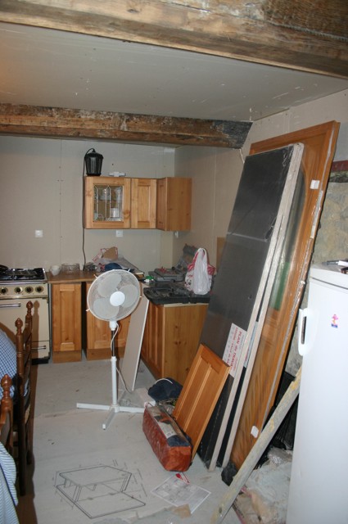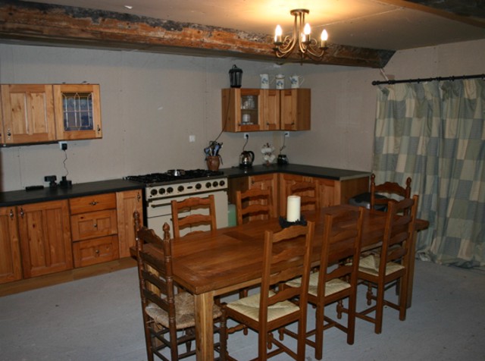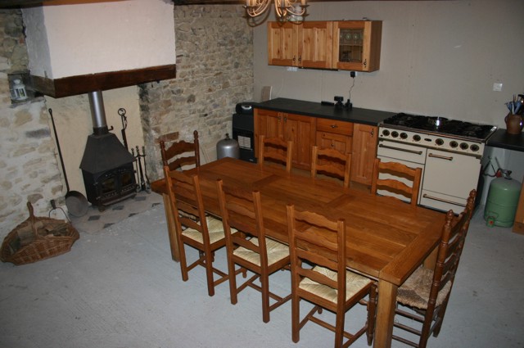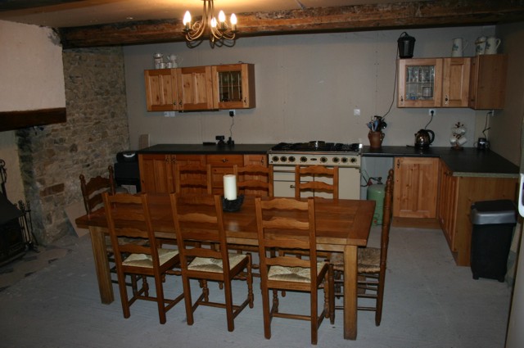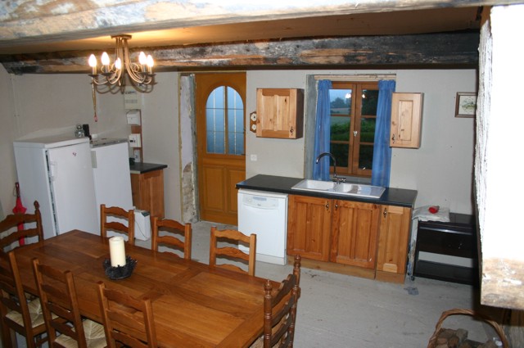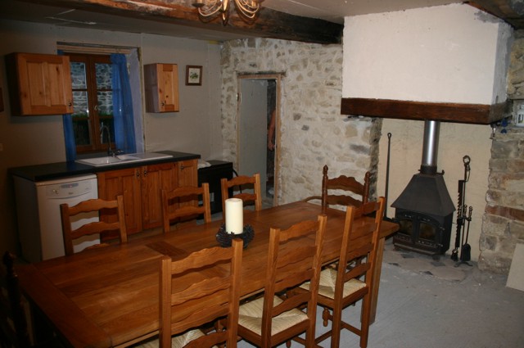Scroll down to see more images
Nigel surveying what we need to do.
This picture and the one below show how the walls are constructed. An inner and outer wall with debris in between. The wall here had moved due to water damage from the old roof.
With a prop in place, we removed the old wall and proceeded to rebuild a new one more in line with the building, reinforcing behind with concrete.
New door frame in place to make sure everything lines up.
We decided to use oak above the door and window, not being confident enough to rebuild the brick arches as was originally intended.
Exposing the old window frame that really did need replacing. Again, replaced with an oak unit from Lapeyre. (See links)
Not just a random picture, this is the local Chateau about 5 miles from our property. It looks abandoned and in need of some TLC...........I Wonder if.....
Wall rebuilt and door and window fitted, the new facade starting to look a little better.
Roll your mouse over the picture for a comparison shot.
We also made time to fit the kitchen.
